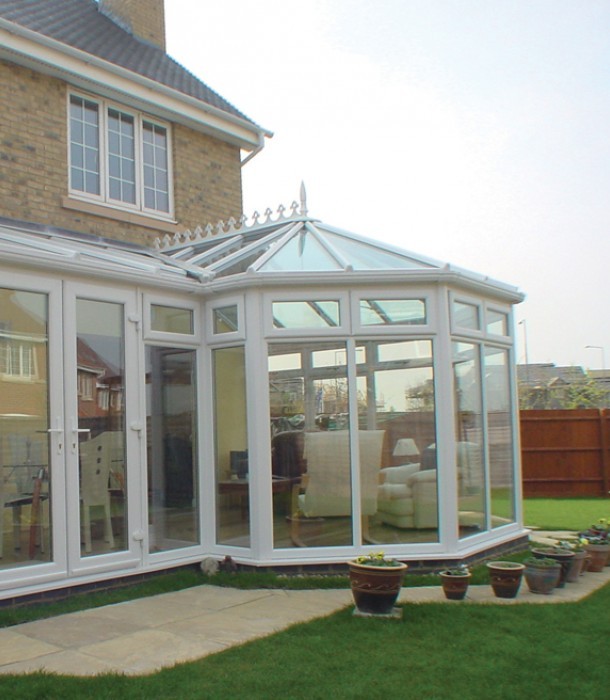You may choose the aesthetically pleasing classic Victorian 3 Facet, or the subtle rounding of the alternative 5 Facet. The Georgian styles are optimised for space while retaining a bold presence. The Gable fronted Design blends with the existing formation of many homes. The ‘P’ and ‘T’ shaped conservatories lend themselves to larger extensions, maintaining a sense of proportion with your existing dwelling.
Our conservatories have inbuilt security and performance that do not compromise their look. Ventilation systems to encourage air flow, reduce condensation and prevent excessive overheating in Summer months. Ball and socket joints spread the load placed on the glazing bars, constructed from materials drawn from the aerospace industry. Cappings and claddings provide a clean finish, and also act as drainage channels for the building. And of course the entire system is built to British Standards and Codes of Practice.
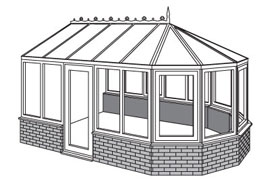
This has a ridged roof and a multi-faceted end wall creating a rounded effect
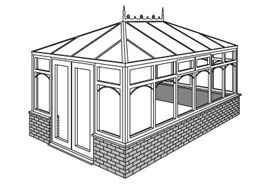
Here a ridged roof is combined with a rectangular base, giving the classical feel of the Victorian but with greater use of space.
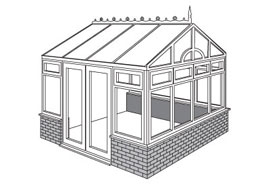
The ridged roof meets a gabled end, resulting in very clean lines that suit many modern homes.
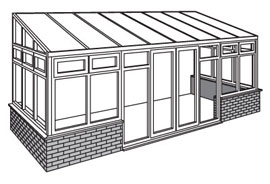
Also sometimes known as Mediterranean or sun-room, this is the simplest design, with a single-sloped roof and usually the longer wall adjoining the house. It is also a useful style for fitting into a corner.
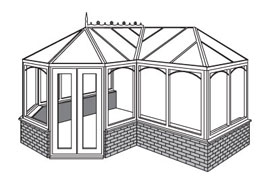
Combine any of the above and the choices take on a massive scope. (Illustration shown is a P-Shape)
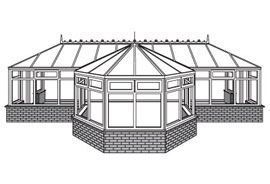
You can also choose the bespoke option and create a truly individual design.

You have several options for the lower part of your conservatory. You can take the glass panels right to ground level, build a ‘dwarf wall’ usually of material to match the house, or have opaque panels, usually matching the frame material.
